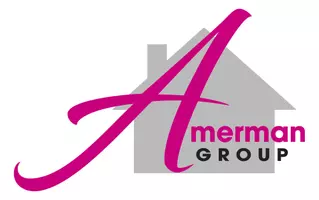$397,500
$445,000
10.7%For more information regarding the value of a property, please contact us for a free consultation.
3 Beds
2 Baths
1,741 SqFt
SOLD DATE : 04/10/2023
Key Details
Sold Price $397,500
Property Type Single Family Home
Sub Type Single Family Residence
Listing Status Sold
Purchase Type For Sale
Square Footage 1,741 sqft
Price per Sqft $228
Subdivision Kenilworth Ests 1St Add
MLS Listing ID O6048305
Sold Date 04/10/23
Bedrooms 3
Full Baths 2
HOA Y/N No
Year Built 1960
Annual Tax Amount $4,798
Lot Size 10,890 Sqft
Acres 0.25
Lot Dimensions 78x138x78x138
Property Sub-Type Single Family Residence
Source Stellar MLS
Property Description
Great potential and the sky's the limit for this three bedroom PLUS office/flex room, two bath home in desirable Kenilworth Shores. NEW ROOF 2022, updated kitchen, and a little TLC to the beautiful original hardwood floors throughout will certainly complement the homes decor. Kitchen with stainless steel appliance with nice eating space in kitchen, a separate living room and a separate spacious family room. There is an en-suite primary suite, and two additional bedrooms. Bonus feature is the office/den off the family room could be used as an additional guest suite or gym! Nice size inside utility room with some built in shelving. Enjoy your private backyard with no direct neighbors from the enclosed covered patio. Zoned for the best of the best schools and a great location in Winter Park but close to Baldwin Park and Orlando.
Location
State FL
County Orange
Community Kenilworth Ests 1St Add
Area 32792 - Winter Park/Aloma
Zoning R-1A
Rooms
Other Rooms Den/Library/Office, Family Room, Formal Living Room Separate, Inside Utility
Interior
Interior Features Ceiling Fans(s), Eat-in Kitchen, Master Bedroom Main Floor, Solid Wood Cabinets
Heating Central, Electric
Cooling Central Air
Flooring Tile, Wood
Fireplace false
Appliance Dishwasher, Electric Water Heater, Range, Refrigerator
Laundry Inside, Laundry Room
Exterior
Exterior Feature Rain Gutters
Parking Features Covered, Driveway
Community Features None
Utilities Available Cable Available, Electricity Connected, Public, Sewer Connected
Roof Type Shingle
Porch Covered, Enclosed, Porch, Rear Porch
Garage false
Private Pool No
Building
Lot Description City Limits, Paved
Entry Level One
Foundation Crawlspace
Lot Size Range 1/4 to less than 1/2
Sewer Septic Tank
Water Public
Architectural Style Traditional
Structure Type Block
New Construction false
Schools
Elementary Schools Brookshire Elem
Middle Schools Glenridge Middle
High Schools Winter Park High
Others
Pets Allowed Yes
Senior Community No
Ownership Fee Simple
Acceptable Financing Cash, Conventional, FHA, VA Loan
Listing Terms Cash, Conventional, FHA, VA Loan
Special Listing Condition None
Read Less Info
Want to know what your home might be worth? Contact us for a FREE valuation!

Our team is ready to help you sell your home for the highest possible price ASAP

© 2025 My Florida Regional MLS DBA Stellar MLS. All Rights Reserved.
Bought with KELLER WILLIAMS REALTY AT THE LAKES
GET MORE INFORMATION
Broker Associate | License ID: BK3235075


