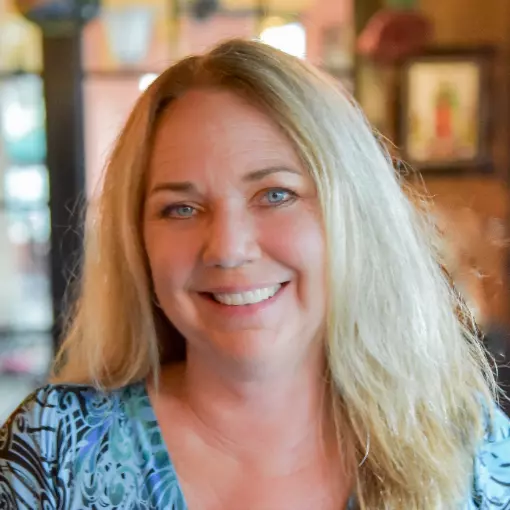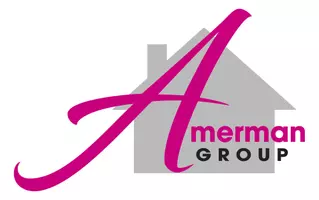$400,000
$400,000
For more information regarding the value of a property, please contact us for a free consultation.
4 Beds
2 Baths
3,000 SqFt
SOLD DATE : 03/08/2021
Key Details
Sold Price $400,000
Property Type Single Family Home
Sub Type Single Family Residence
Listing Status Sold
Purchase Type For Sale
Square Footage 3,000 sqft
Price per Sqft $133
MLS Listing ID O5922682
Sold Date 03/08/21
Bedrooms 4
Full Baths 2
HOA Y/N No
Year Built 1981
Annual Tax Amount $5,099
Lot Size 0.540 Acres
Acres 0.54
Lot Dimensions 100x150
Property Sub-Type Single Family Residence
Property Description
One or more photo(s) has been virtually staged. Welcome to the ultimate contemporary living in a country-like setting, with plenty of WOW factor both inside and out. THOUSANDS have been spent in updates and upgrades, including: (1) Roof (2017), (2) two A/C units (2017), (3) electrical panel box (2017). You will be impressed from the moment you arrive – corner lot with beautifully designed low maintenance landscaping. Parking spot near front door as well as expansive drive space leading to the back of the home. Step inside to a soaring ceiling and a living room with a log cabin look. Significant features here are white-washed cedar beams, natural stone walls and amazing two-sided wood burning fireplace in the center of the main living space. On the other side is your gourmet style kitchen with granite counters, under cabinet lighting, oversized island w/two-sided breakfast bar, closet pantry with barn door accent and stainless appliances. Just adjacent is dining space that can seat a crowd. Split bedroom plan with master suite on one side in the front of the home – ideal for privacy. Oversized bedroom is large enough for sitting area or private desk and includes a roomy walk-in closet. Contemporary bath includes shower with attractive tilework and elegant vanity with vessel sink and waterfall faucet. Two additional bedrooms/bath are on the other side of the home. Across the back you will enjoy having a sunroom with two access points to the backyard/pool. There is also a 4th bedroom (ideal as an office) and family room. Here is where you will find your laundry room, and there's direct access to the backyard/carport. Other notable features inside include: (1) smart home w/Ring system, including auto locking features on doors, (2) wiring for speakers in main living and master bedroom area. If this was not impressive enough, wait until you see what is out back. The backyard is fully fenced, and fence lighting is dotted around the property. Entire yard has a 16-zone irrigation system. There is an oversized parking area, perfect for boats or RVs, and a two-car attached carport. There are multiple points for relaxing and entertaining – large, open patio, firepit and hammock spot, pool under screen enclosure that has its own covered space. There is a separate fenced in area that is suitable for pets (or create your own garden). All of this is surrounded by the exceptional landscaping with a mix of rustic and tropical. Electric outlets are abundant outside – convenient for powering up both your tools or your hand-held devices. And of course, let's not forget the pole barn with covered boat carport and two worksheds. The sheds are ideal for someone with their own business or is handy, as the spaces can be used for storage or as a workshop, and there's electricity connected. No HOA, and a short drive to downtown Deland and I4. This home shines, both inside and out. Come see all that it has to offer.
Location
State FL
County Volusia
Area 32724 - Deland
Zoning R-4
Rooms
Other Rooms Family Room, Florida Room, Inside Utility
Interior
Interior Features Built-in Features, Ceiling Fans(s), Eat-in Kitchen, Open Floorplan, Skylight(s), Split Bedroom, Stone Counters, Thermostat, Vaulted Ceiling(s), Walk-In Closet(s)
Heating Central, Electric
Cooling Central Air, Humidity Control
Flooring Carpet, Ceramic Tile, Laminate
Fireplaces Type Living Room, Wood Burning
Fireplace true
Appliance Dishwasher, Disposal, Microwave, Range, Refrigerator
Laundry Inside, Laundry Room
Exterior
Exterior Feature Dog Run, Fence, French Doors, Irrigation System, Lighting, Other, Rain Gutters, Storage
Parking Features Boat, Driveway, Guest, Parking Pad
Fence Wood
Pool Gunite, Lighting, Pool Sweep, Screen Enclosure
Utilities Available Electricity Connected, Public, Water Connected
Roof Type Shingle
Porch Covered, Patio, Rear Porch, Screened
Garage false
Private Pool Yes
Building
Lot Description Corner Lot, Paved
Story 1
Entry Level One
Foundation Slab
Lot Size Range 1/2 to less than 1
Sewer Septic Tank
Water Public
Structure Type Cement Siding
New Construction false
Others
Pets Allowed Yes
Senior Community No
Ownership Fee Simple
Acceptable Financing Cash, Conventional, FHA, VA Loan
Listing Terms Cash, Conventional, FHA, VA Loan
Special Listing Condition None
Read Less Info
Want to know what your home might be worth? Contact us for a FREE valuation!

Our team is ready to help you sell your home for the highest possible price ASAP

© 2025 My Florida Regional MLS DBA Stellar MLS. All Rights Reserved.
Bought with KELLER WILLIAMS AT THE LAKES
GET MORE INFORMATION
Broker Associate | License ID: BK3235075







