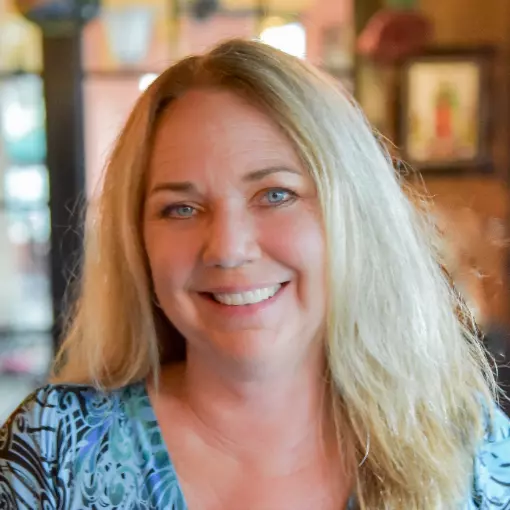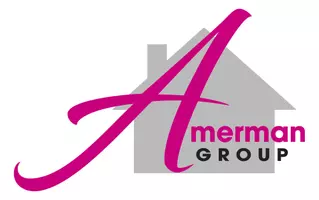$1,025,000
$1,100,000
6.8%For more information regarding the value of a property, please contact us for a free consultation.
4 Beds
5 Baths
4,671 SqFt
SOLD DATE : 07/27/2020
Key Details
Sold Price $1,025,000
Property Type Single Family Home
Sub Type Single Family Residence
Listing Status Sold
Purchase Type For Sale
Square Footage 4,671 sqft
Price per Sqft $219
Subdivision Royal Cypress Preserve
MLS Listing ID O5814404
Sold Date 07/27/20
Bedrooms 4
Full Baths 4
Half Baths 1
Construction Status Completed
HOA Fees $343/qua
HOA Y/N Yes
Annual Recurring Fee 4124.0
Year Built 2016
Annual Tax Amount $11,166
Lot Size 0.440 Acres
Acres 0.44
Lot Dimensions 59x13x26x134x25
Property Sub-Type Single Family Residence
Source Stellar MLS
Property Description
IF you are looking for a house that shows like a model, this home is the answer. Multitudes of upgrades, this beauty is kept in “mint” condition. The location is superlative, just a few minutes away from Disney Springs and not far from all the great restaurants and shops in Dr Phillips. Also, the extra-large grounds are landscaped to perfection offering awesome views. Seeing is believing, so please check out the Virtual Tour. We await your call for your private and exciting viewing.
Location
State FL
County Orange
Community Royal Cypress Preserve
Area 32836 - Orlando/Dr. Phillips/Bay Vista
Zoning P-D
Rooms
Other Rooms Attic, Bonus Room, Breakfast Room Separate, Family Room, Formal Dining Room Separate, Formal Living Room Separate, Inside Utility, Media Room, Storage Rooms
Interior
Interior Features Built-in Features, Ceiling Fans(s), Coffered Ceiling(s), Crown Molding, Dry Bar, Eat-in Kitchen, High Ceilings, Kitchen/Family Room Combo, Living Room/Dining Room Combo, Open Floorplan, Other, Solid Surface Counters, Solid Wood Cabinets, Split Bedroom, Stone Counters, Thermostat, Tray Ceiling(s), Walk-In Closet(s), Wet Bar, Window Treatments
Heating Heat Pump, Zoned
Cooling Central Air, Zoned
Flooring Epoxy, Tile, Travertine
Fireplaces Type Gas, Family Room, Non Wood Burning
Furnishings Negotiable
Fireplace true
Appliance Bar Fridge, Built-In Oven, Convection Oven, Cooktop, Dishwasher, Disposal, Dryer, Electric Water Heater, Exhaust Fan, Ice Maker, Indoor Grill, Microwave, Range Hood, Refrigerator, Tankless Water Heater, Washer
Laundry Inside, Laundry Room
Exterior
Exterior Feature Balcony, Dog Run, Fence, French Doors, Irrigation System, Lighting, Outdoor Grill, Outdoor Kitchen, Rain Gutters, Sidewalk, Sliding Doors
Parking Features Garage Door Opener, Oversized, Workshop in Garage
Garage Spaces 2.0
Pool Gunite, In Ground, Lighting, Other, Tile
Community Features Association Recreation - Owned, Deed Restrictions, Fishing, Fitness Center, Gated, Irrigation-Reclaimed Water, No Truck/RV/Motorcycle Parking, Park, Playground, Pool, Sidewalks, Special Community Restrictions, Water Access, Waterfront
Utilities Available BB/HS Internet Available, Cable Available, Cable Connected, Electricity Connected, Fire Hydrant, Natural Gas Connected, Phone Available, Sewer Connected, Sprinkler Recycled, Street Lights, Underground Utilities
Amenities Available Clubhouse, Dock, Fence Restrictions, Fitness Center, Gated, Maintenance, Park, Pool, Private Boat Ramp, Recreation Facilities, Security, Vehicle Restrictions
View Y/N 1
Water Access 1
Water Access Desc Lake,Limited Access
View Pool, Trees/Woods, Water
Roof Type Tile
Porch Covered, Rear Porch, Screened
Attached Garage true
Garage true
Private Pool Yes
Building
Lot Description Conservation Area, Corner Lot, In County, Near Golf Course, Oversized Lot, Sidewalk, Paved, Private
Story 2
Entry Level Two
Foundation Slab
Lot Size Range 1/4 Acre to 21779 Sq. Ft.
Sewer Public Sewer
Water Public
Architectural Style Mediterranean
Structure Type Block,Stucco,Wood Frame
New Construction false
Construction Status Completed
Schools
Elementary Schools Castleview Elementary
Middle Schools Horizon West Middle School
High Schools Windermere High School
Others
Pets Allowed Breed Restrictions, Yes
HOA Fee Include Common Area Taxes,Pool,Maintenance Grounds,Management,Private Road,Recreational Facilities,Security
Senior Community No
Ownership Fee Simple
Monthly Total Fees $343
Acceptable Financing Cash, Conventional, VA Loan
Membership Fee Required Required
Listing Terms Cash, Conventional, VA Loan
Special Listing Condition None
Read Less Info
Want to know what your home might be worth? Contact us for a FREE valuation!

Our team is ready to help you sell your home for the highest possible price ASAP

© 2025 My Florida Regional MLS DBA Stellar MLS. All Rights Reserved.
Bought with KELLER WILLIAMS AT THE LAKES
GET MORE INFORMATION
Broker Associate | License ID: BK3235075


