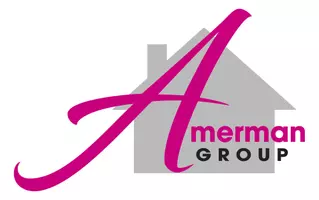3 Beds
3 Baths
1,617 SqFt
3 Beds
3 Baths
1,617 SqFt
OPEN HOUSE
Sat May 03, 10:00am - 2:00pm
Sun May 04, 10:00am - 2:00pm
Key Details
Property Type Townhouse
Sub Type Townhouse
Listing Status Active
Purchase Type For Sale
Square Footage 1,617 sqft
Price per Sqft $256
Subdivision Independence
MLS Listing ID O6303956
Bedrooms 3
Full Baths 2
Half Baths 1
HOA Fees $3,106/ann
HOA Y/N Yes
Originating Board Stellar MLS
Annual Recurring Fee 4717.68
Year Built 2015
Annual Tax Amount $3,922
Lot Size 3,484 Sqft
Acres 0.08
Property Sub-Type Townhouse
Property Description
Perfectly located, this move-in ready 3-bedroom, 2.5-bath townhouse offers the ideal blend of comfort, convenience, and lifestyle within the master-planned community of Independence.
The spacious, open-concept first floor features a bright living and dining area with luxury vinyl flooring, beautiful quartz countertops in the modern kitchen, a center island, a large walk-in pantry, and window treatments throughout. A dedicated laundry room adds extra convenience to your daily routine.
Upstairs, all bedrooms are located on the second level. The primary suite boasts a walk-in closet and a private en-suite bathroom, while two additional bedrooms offer plenty of space for family or guests.
The home also features new bathrooms and kitchen countertops, a brand-new tankless water heater, A/C, and flooring, all less than 3 years old.
This exclusive unit has no back neighbors, offering only lush natural vegetation as your backdrop, while a private courtyard with brick paver flooring and vinyl fencing provides the perfect setting for relaxing and entertaining. The two-car garage, located at the rear, is accessible via a charming covered walkway.
Beyond the home itself, Independence offers an impressive list of amenities:
Waterfront pools, tennis and basketball courts, dog park, fitness center, walking trails, playgrounds, private lake access, community events, and more!
Located just minutes from top shopping centers, restaurants, entertainment options, and quick access to Highway 429 and Disney Parks.
Quality of life and safety for you and your family—this is the perfect choice for anyone seeking a vibrant and secure community near everything Orlando has to offer.
| NOTICE: furniture does not convey with the sale. |
Schedule your showing today!
Location
State FL
County Orange
Community Independence
Area 34787 - Winter Garden/Oakland
Zoning P-D
Interior
Interior Features Ceiling Fans(s), Kitchen/Family Room Combo, Living Room/Dining Room Combo, Open Floorplan, PrimaryBedroom Upstairs, Solid Wood Cabinets, Stone Counters, Thermostat, Walk-In Closet(s), Window Treatments
Heating Central
Cooling Central Air
Flooring Luxury Vinyl
Furnishings Unfurnished
Fireplace false
Appliance Dishwasher, Dryer, Microwave, Range, Refrigerator, Washer
Laundry Inside, Laundry Room
Exterior
Exterior Feature Courtyard, Garden, Lighting, Sidewalk
Parking Features Alley Access, Driveway, Garage Door Opener, Garage Faces Rear, On Street
Garage Spaces 2.0
Community Features Fitness Center, Playground, Pool, Sidewalks
Utilities Available Electricity Available, Sewer Available, Water Available
Roof Type Shingle
Porch Patio
Attached Garage true
Garage true
Private Pool No
Building
Entry Level Two
Foundation Slab
Lot Size Range 0 to less than 1/4
Sewer Public Sewer
Water Public
Structure Type Block,Stucco
New Construction false
Schools
Elementary Schools Keene Crossing Elementary
Middle Schools Bridgewater Middle
High Schools Windermere High School
Others
Pets Allowed Yes
HOA Fee Include Cable TV,Pool,Internet,Maintenance Structure,Maintenance Grounds,Management
Senior Community No
Ownership Fee Simple
Monthly Total Fees $393
Acceptable Financing Cash, Conventional, FHA, VA Loan
Membership Fee Required Required
Listing Terms Cash, Conventional, FHA, VA Loan
Special Listing Condition None
Virtual Tour https://view.spiro.media/order/2d762367-ee1e-4d58-4b00-08dd829302d3

GET MORE INFORMATION
Broker Associate | License ID: BK3235075







