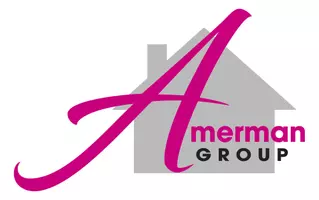5 Beds
3 Baths
3,686 SqFt
5 Beds
3 Baths
3,686 SqFt
Key Details
Property Type Single Family Home
Sub Type Single Family Residence
Listing Status Active
Purchase Type For Sale
Square Footage 3,686 sqft
Price per Sqft $169
Subdivision Waterford Chase East Ph 03
MLS Listing ID O6304237
Bedrooms 5
Full Baths 3
Construction Status Completed
HOA Fees $250/qua
HOA Y/N Yes
Originating Board Stellar MLS
Annual Recurring Fee 1000.0
Year Built 2008
Annual Tax Amount $4,040
Lot Size 7,840 Sqft
Acres 0.18
Property Sub-Type Single Family Residence
Property Description
Location
State FL
County Orange
Community Waterford Chase East Ph 03
Area 32828 - Orlando/Alafaya/Waterford Lakes
Zoning P-D
Rooms
Other Rooms Attic, Bonus Room, Den/Library/Office, Family Room, Formal Living Room Separate, Loft
Interior
Interior Features Ceiling Fans(s), Crown Molding, Eat-in Kitchen, Open Floorplan, Primary Bedroom Main Floor, PrimaryBedroom Upstairs, Solid Wood Cabinets, Stone Counters, Thermostat
Heating Central
Cooling Central Air
Flooring Carpet, Ceramic Tile, Laminate
Fireplace false
Appliance Built-In Oven, Convection Oven, Dishwasher, Dryer, Microwave, Range, Refrigerator, Washer
Laundry Inside, Laundry Room
Exterior
Exterior Feature Lighting, Other, Rain Gutters, Sliding Doors
Garage Spaces 3.0
Fence Fenced
Community Features Deed Restrictions, Gated Community - No Guard, Playground, Sidewalks, Street Lights
Utilities Available Cable Available, Electricity Available, Electricity Connected, Water Available, Water Connected
Roof Type Shingle
Porch Covered, Enclosed, Patio, Screened
Attached Garage true
Garage true
Private Pool No
Building
Lot Description Corner Lot
Story 2
Entry Level Two
Foundation Slab
Lot Size Range 0 to less than 1/4
Sewer Public Sewer
Water Public
Structure Type Stucco
New Construction false
Construction Status Completed
Others
Pets Allowed Yes
HOA Fee Include Private Road
Senior Community No
Ownership Fee Simple
Monthly Total Fees $83
Acceptable Financing Cash, Conventional, FHA, VA Loan
Membership Fee Required Required
Listing Terms Cash, Conventional, FHA, VA Loan
Special Listing Condition None
Virtual Tour https://my.matterport.com/show/?m=sFsVmn3mNSF&brand=0&mls=1&

GET MORE INFORMATION
Broker Associate | License ID: BK3235075







