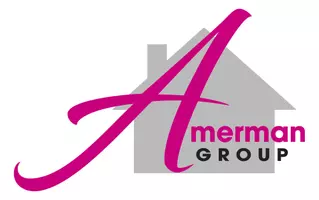GET MORE INFORMATION
$ 215,000
$ 215,000
3 Beds
2 Baths
1,374 SqFt
$ 215,000
$ 215,000
3 Beds
2 Baths
1,374 SqFt
Key Details
Sold Price $215,000
Property Type Single Family Home
Sub Type Single Family Residence
Listing Status Sold
Purchase Type For Sale
Square Footage 1,374 sqft
Price per Sqft $156
Subdivision Cherrywood Estate
MLS Listing ID OM697913
Sold Date 06/27/25
Bedrooms 3
Full Baths 2
HOA Fees $324/mo
HOA Y/N Yes
Annual Recurring Fee 3889.32
Year Built 2001
Annual Tax Amount $840
Lot Size 10,018 Sqft
Acres 0.23
Lot Dimensions 85x118
Property Sub-Type Single Family Residence
Source Stellar MLS
Property Description
Location
State FL
County Marion
Community Cherrywood Estate
Area 34476 - Ocala
Zoning R1
Interior
Interior Features Cathedral Ceiling(s), Ceiling Fans(s), Living Room/Dining Room Combo, Open Floorplan, Split Bedroom, Thermostat, Walk-In Closet(s), Window Treatments
Heating Central, Electric, Heat Pump
Cooling Central Air
Flooring Carpet, Laminate, Tile
Fireplace false
Appliance Dishwasher, Dryer, Electric Water Heater, Kitchen Reverse Osmosis System, Microwave, Range, Refrigerator, Washer, Water Filtration System
Laundry In Garage
Exterior
Exterior Feature Rain Gutters
Garage Spaces 2.0
Community Features Clubhouse, Deed Restrictions, Fitness Center, Pool, Tennis Court(s)
Utilities Available Electricity Connected, Water Connected
Roof Type Shingle
Attached Garage true
Garage true
Private Pool No
Building
Story 1
Entry Level One
Foundation Slab
Lot Size Range 0 to less than 1/4
Sewer Public Sewer
Water Public
Structure Type Concrete,Stucco
New Construction false
Others
Pets Allowed Yes
HOA Fee Include Cable TV,Internet,Trash
Senior Community Yes
Ownership Fee Simple
Monthly Total Fees $324
Acceptable Financing Cash, Conventional, FHA, VA Loan
Membership Fee Required Required
Listing Terms Cash, Conventional, FHA, VA Loan
Num of Pet 2
Special Listing Condition None

Bought with MEADOWS REALTY, LLC
GET MORE INFORMATION
Broker Associate | License ID: BK3235075


