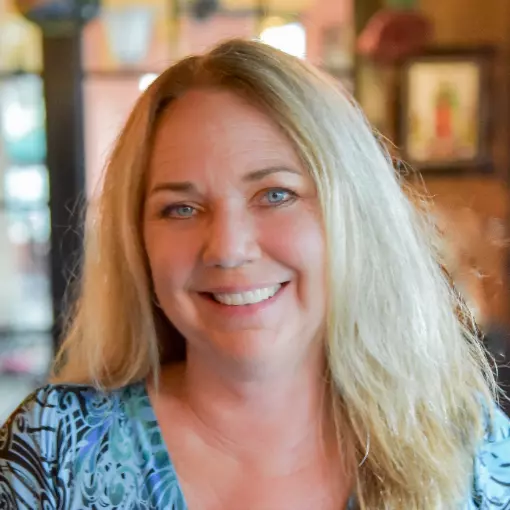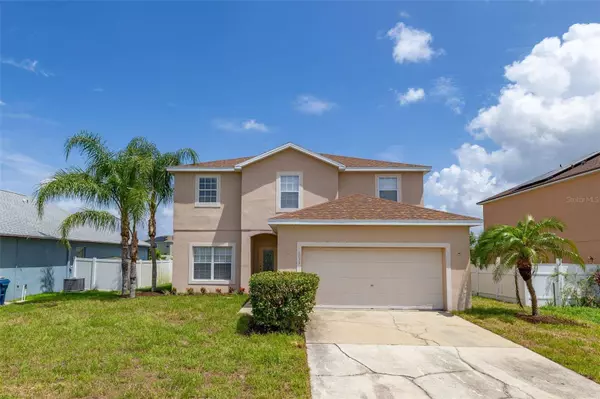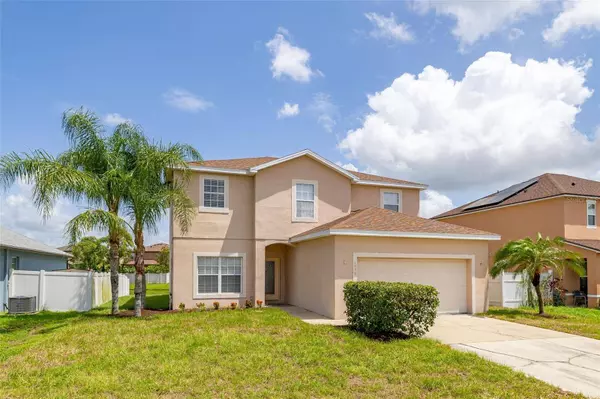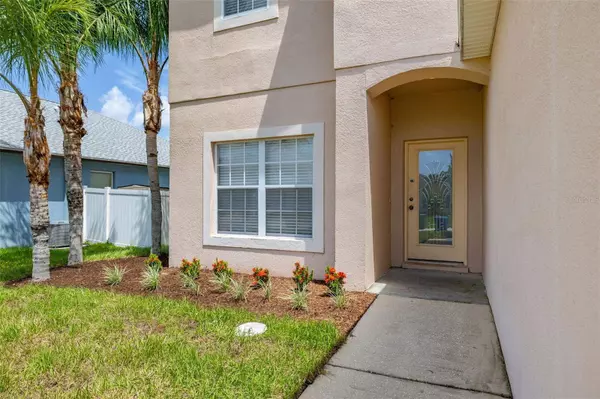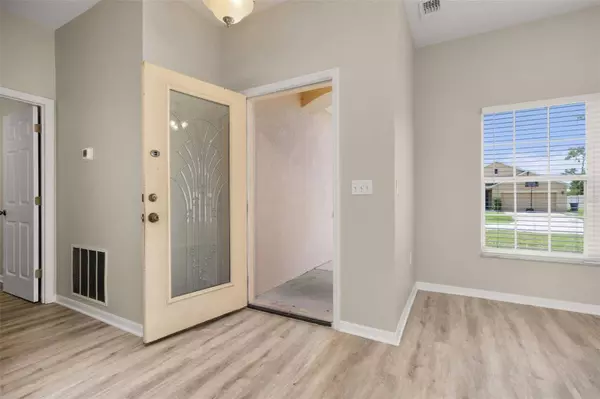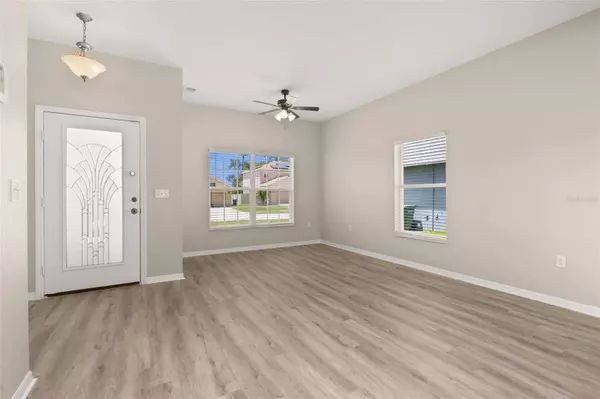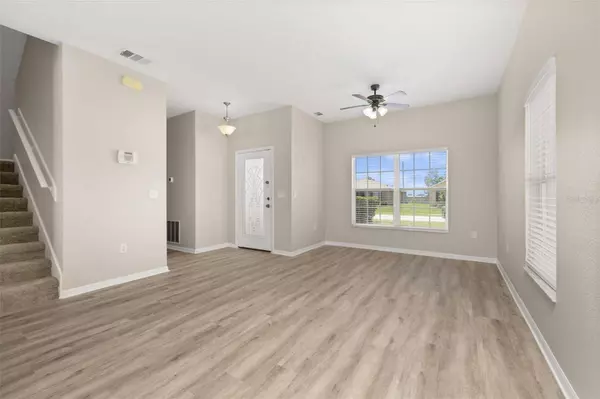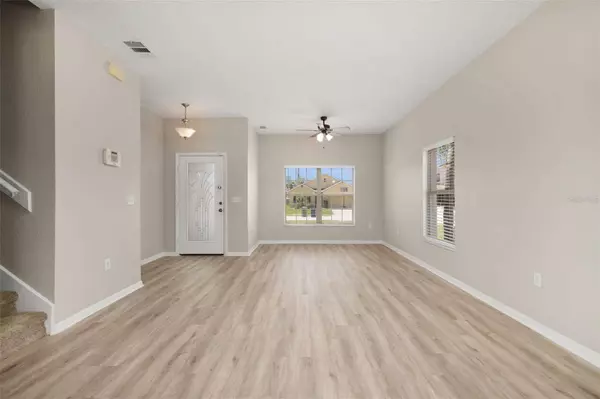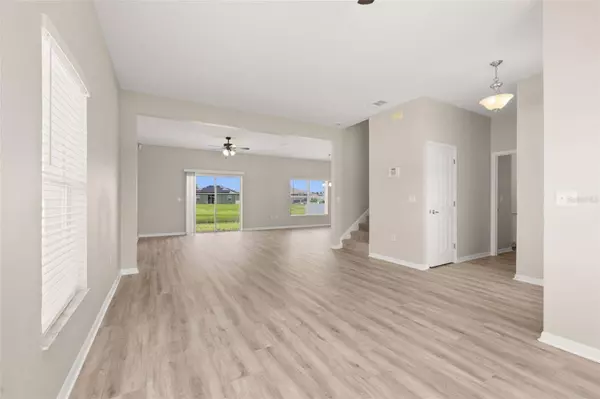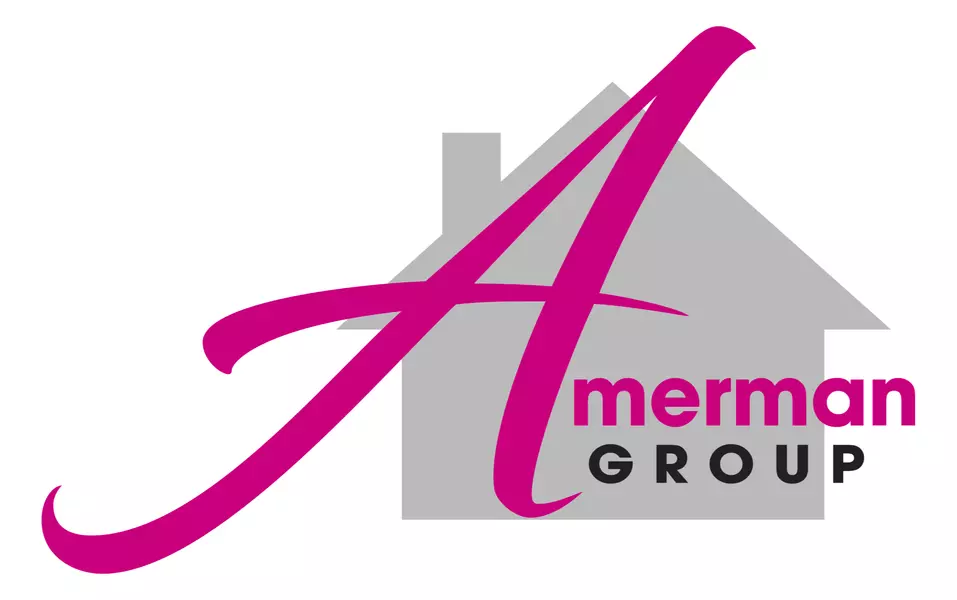
VIRTUAL TOUR
GALLERY
PROPERTY DETAIL
Key Details
Property Type Single Family Home
Sub Type Single Family Residence
Listing Status Active
Purchase Type For Sale
Square Footage 2, 357 sqft
Price per Sqft $146
Subdivision Brenton Manor
MLS Listing ID S5137657
Bedrooms 4
Full Baths 3
HOA Fees $300/ann
HOA Y/N Yes
Annual Recurring Fee 300.0
Year Built 2007
Annual Tax Amount $4,684
Lot Size 6,969 Sqft
Acres 0.16
Property Sub-Type Single Family Residence
Source Stellar MLS
Location
State FL
County Polk
Community Brenton Manor
Area 33881 - Winter Haven / Florence Villa
Building
Story 2
Entry Level Two
Foundation Slab
Lot Size Range 0 to less than 1/4
Sewer Public Sewer
Water Public
Structure Type Block,Stucco
New Construction false
Interior
Interior Features Ceiling Fans(s), High Ceilings, Kitchen/Family Room Combo, Open Floorplan, Solid Surface Counters, Window Treatments
Heating Heat Pump
Cooling Central Air
Flooring Carpet, Laminate
Fireplace false
Appliance Dishwasher, Disposal, Electric Water Heater, Range, Range Hood, Refrigerator
Laundry Inside
Exterior
Exterior Feature Sliding Doors
Garage Spaces 2.0
Utilities Available Electricity Connected, Sewer Connected, Water Connected
View Y/N Yes
Roof Type Shingle
Attached Garage true
Garage true
Private Pool No
Schools
Elementary Schools Alta Vista Elem
Middle Schools Boone Middle
High Schools Haines City Senior High
Others
Pets Allowed Cats OK, Dogs OK
Senior Community No
Pet Size Very Small (Under 15 Lbs.)
Ownership Fee Simple
Monthly Total Fees $25
Acceptable Financing Cash, Conventional, FHA, VA Loan
Membership Fee Required Required
Listing Terms Cash, Conventional, FHA, VA Loan
Num of Pet 1
Special Listing Condition None
Virtual Tour https://my.matterport.com/show/?m=Btguuo41xZD&brand=0&mls=1&
SIMILAR HOMES FOR SALE
Check for similar Single Family Homes at price around $345,900 in Winter Haven,FL

Active
$320,000
1004 AVENUE G NE, Winter Haven, FL 33881
Listed by Austin Towns STACEY TOWNS REALTY LLC3 Beds 2 Baths 1,398 SqFt
Active
$498,999
1075 8TH ST NW, Winter Haven, FL 33881
Listed by Jim Knetsch LPT REALTY, LLC4 Beds 3 Baths 1,985 SqFt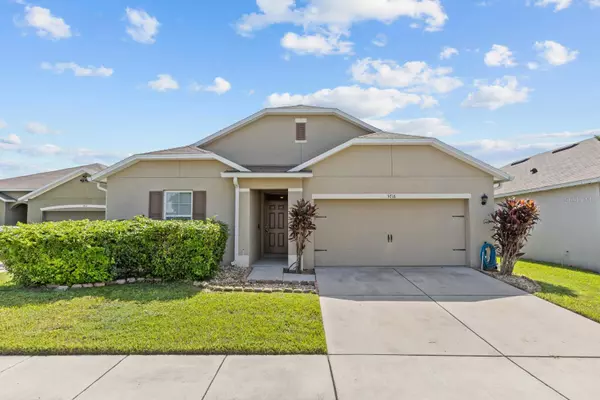
Pending
$240,000
5716 LAKESIDE LANDINGS BLVD, Winter Haven, FL 33881
Listed by Liam Glover PA KELLER WILLIAMS WINTER PARK4 Beds 2 Baths 1,748 SqFt
CONTACT
